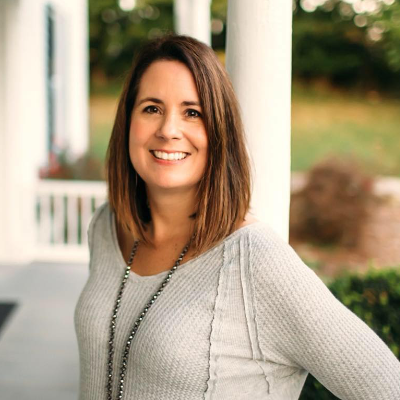$248,000
$248,900
0.4%For more information regarding the value of a property, please contact us for a free consultation.
1400 Leeland DR Kingsport, TN 37660
4 Beds
2 Baths
1,516 SqFt
Key Details
Sold Price $248,000
Property Type Single Family Home
Sub Type Single Family Residence
Listing Status Sold
Purchase Type For Sale
Square Footage 1,516 sqft
Price per Sqft $163
Subdivision Kingsport Corp J S Shipp
MLS Listing ID 9976863
Sold Date 06/28/25
Style Bungalow,Cottage,Ranch
Bedrooms 4
Full Baths 2
HOA Y/N No
Total Fin. Sqft 1516
Year Built 1940
Lot Size 0.480 Acres
Acres 0.48
Lot Dimensions 64.55 X 214M IRR
Property Sub-Type Single Family Residence
Property Description
Charming one-story home located just outside the city limits. Provides 4 bedrooms and 2 full baths with loads of new features. Inside, the entire home has been freshly painted, the kitchen has been nicely updated with new granite countertops, new luxury vinyl plank flooring throughout (no carpet!), and a new electrical panel.
The exterior has been updated with a new roof, new front porch steps, French drains, and fresh power wash to the exterior as well. This home is fresh and clean for its new owner!
This home offers three outbuildings with electricity, for all your storage needs or the perfect place for a workshop. The fully fenced backyard extends all the way to the gated front porch, providing tons of room for kids, pets, or entertaining.
The seller had the septic recently pumped and inspected, offering peace of mind for the buyer.
Conveniently located near all of Kingsport's amenities and with no city taxes, and mountain views, it makes this home a true must see!
It is priced to sell, turn-key, and move in ready for you! Schedule your private showing today!
*Buyers and buyers agents to verify all information contained herein.
Location
State TN
County Sullivan
Community Kingsport Corp J S Shipp
Area 0.48
Zoning R 3A
Direction From the 26 west exit 11W and W Stone Drive and turn right, go 1.4 miles and turn left on Bloomingdale Pike, go .9 miles and turn left on Thomas St, home will be on your right hand side in .6 miles.
Rooms
Other Rooms Outbuilding, Shed(s), Storage, Workshop
Basement Block, Concrete, Unfinished
Interior
Interior Features Eat-in Kitchen, Granite Counters, Remodeled, Walk-In Closet(s)
Heating Central, Propane
Cooling Ceiling Fan(s), Central Air
Flooring Luxury Vinyl, Plank
Fireplaces Type Outdoor Fireplace
Fireplace Yes
Window Features Double Pane Windows
Appliance Dishwasher, Dryer, Electric Range, Microwave, Refrigerator, Washer
Heat Source Central, Propane
Laundry Electric Dryer Hookup, Washer Hookup
Exterior
Parking Features Driveway
View Mountain(s)
Roof Type Asphalt,Shingle
Topography Level
Porch Covered, Front Porch, Side Porch
Building
Entry Level One
Foundation Block
Sewer Septic Tank
Water Public
Architectural Style Bungalow, Cottage, Ranch
Structure Type Vinyl Siding
New Construction No
Schools
Elementary Schools Ketron
Middle Schools Ketron
High Schools West Ridge
Others
Senior Community No
Tax ID 030j D 010.00
Acceptable Financing Cash, Conventional, FHA, VA Loan
Listing Terms Cash, Conventional, FHA, VA Loan
Read Less
Want to know what your home might be worth? Contact us for a FREE valuation!

Our team is ready to help you sell your home for the highest possible price ASAP
Bought with Non Member • Non Member






