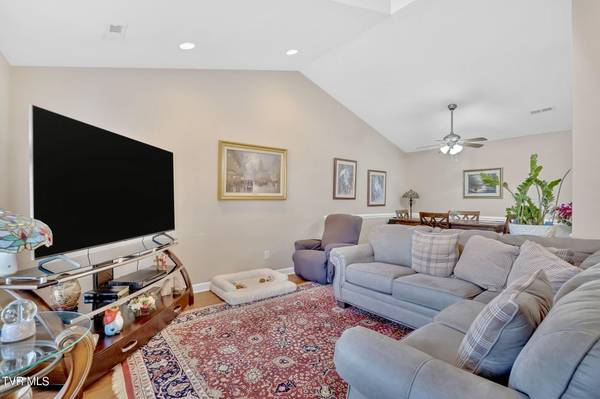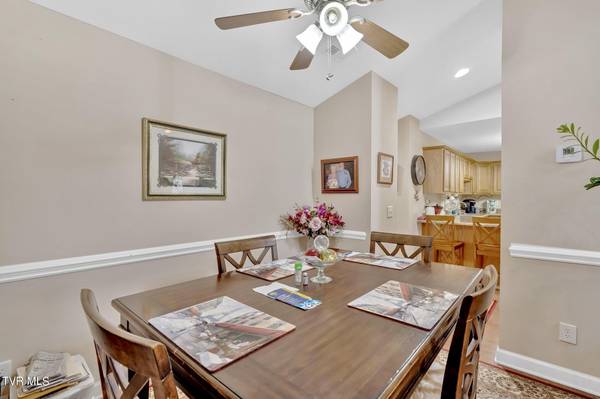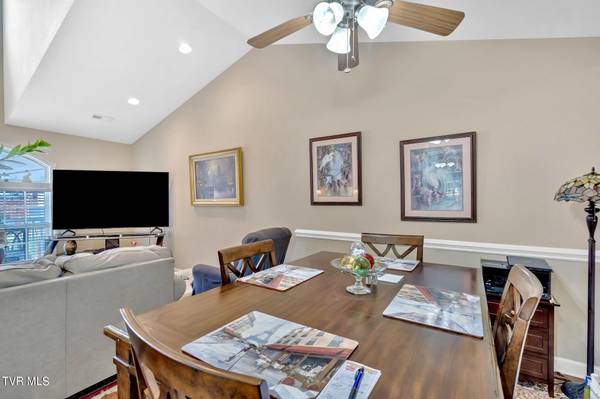$247,000
$251,900
1.9%For more information regarding the value of a property, please contact us for a free consultation.
48 Sagewood CT #16 Jonesborough, TN 37659
2 Beds
2 Baths
1,056 SqFt
Key Details
Sold Price $247,000
Property Type Condo
Sub Type Condominium
Listing Status Sold
Purchase Type For Sale
Square Footage 1,056 sqft
Price per Sqft $233
Subdivision Sagewood Condo Replat
MLS Listing ID 9969591
Sold Date 09/25/24
Style Other
Bedrooms 2
Full Baths 2
HOA Fees $100/mo
HOA Y/N Yes
Total Fin. Sqft 1056
Originating Board Tennessee/Virginia Regional MLS
Year Built 2007
Property Description
Nestled in the charming town of Jonesborough, this delightful 2-bedroom, 2-bathroom condo offers a perfect blend of comfort and style. The one-level open floor plan welcomes you into a spacious living area with a vaulted ceiling and a large window and an additional high window that allows lots of light! It connects to a spacious dining area. The eat-in kitchen featuring a convenient bar for casual dining as well as a new stainless steel refrigerator, microwave, and stove. The condo is designed for modern living with new laminate and tile flooring throughout, adding elegance and ease of maintenance. Each bedroom boasts walk-in closets, providing ample storage space. The curtains in the bedroom do NOT convey, however the blinds will remain. The home includes a one-car attached garage that has pull-down attic storage access. The garage entrance comes into the kitchen for added convenience.
Enjoy outdoor relaxation on the covered front porch overlooking the level lawn with new landscaping. Additional features include a dedicated laundry room that leads to the back patio. Plus, you are conveniently located close to downtown without being in city limits, so no city taxes! This condo combines practicality with charm, making it a perfect place to call home.
Location
State TN
County Washington
Community Sagewood Condo Replat
Zoning RS
Direction I-26 toward Johnson City take Exit 17, keep right onto Boones Creek Rd., continue on E. Jackson Blvd., left on Hilbert, left on Sagewood, home is on the right, WELCOME!
Interior
Interior Features Bar, Walk-In Closet(s)
Heating Heat Pump
Cooling Heat Pump
Flooring Laminate, Tile
Fireplace No
Window Features Insulated Windows
Appliance Dishwasher, Electric Range, Microwave, Refrigerator
Heat Source Heat Pump
Laundry Electric Dryer Hookup, Washer Hookup
Exterior
Parking Features Deeded, Asphalt, Garage Door Opener
Garage Spaces 1.0
Utilities Available Cable Available, Electricity Connected, Phone Available, Sewer Connected, Water Connected
Amenities Available Landscaping
Roof Type Shingle
Topography Level
Porch Back, Covered, Front Porch, Rear Patio
Total Parking Spaces 1
Building
Entry Level One
Foundation Slab
Sewer Public Sewer
Water Public
Architectural Style Other
Structure Type Brick,Vinyl Siding
New Construction No
Schools
Elementary Schools Grandview
Middle Schools Grandview
High Schools David Crockett
Others
Senior Community No
Tax ID 059j A 007.00
Acceptable Financing Cash, Conventional
Listing Terms Cash, Conventional
Read Less
Want to know what your home might be worth? Contact us for a FREE valuation!

Our team is ready to help you sell your home for the highest possible price ASAP
Bought with Candice Heath • Greater Impact Realty Jonesborough






