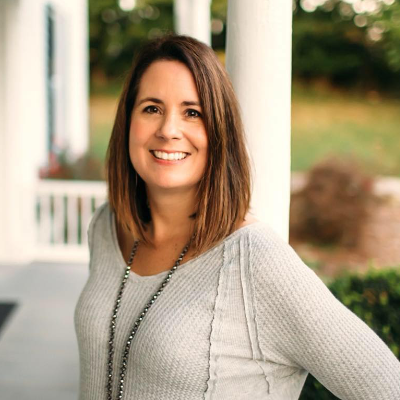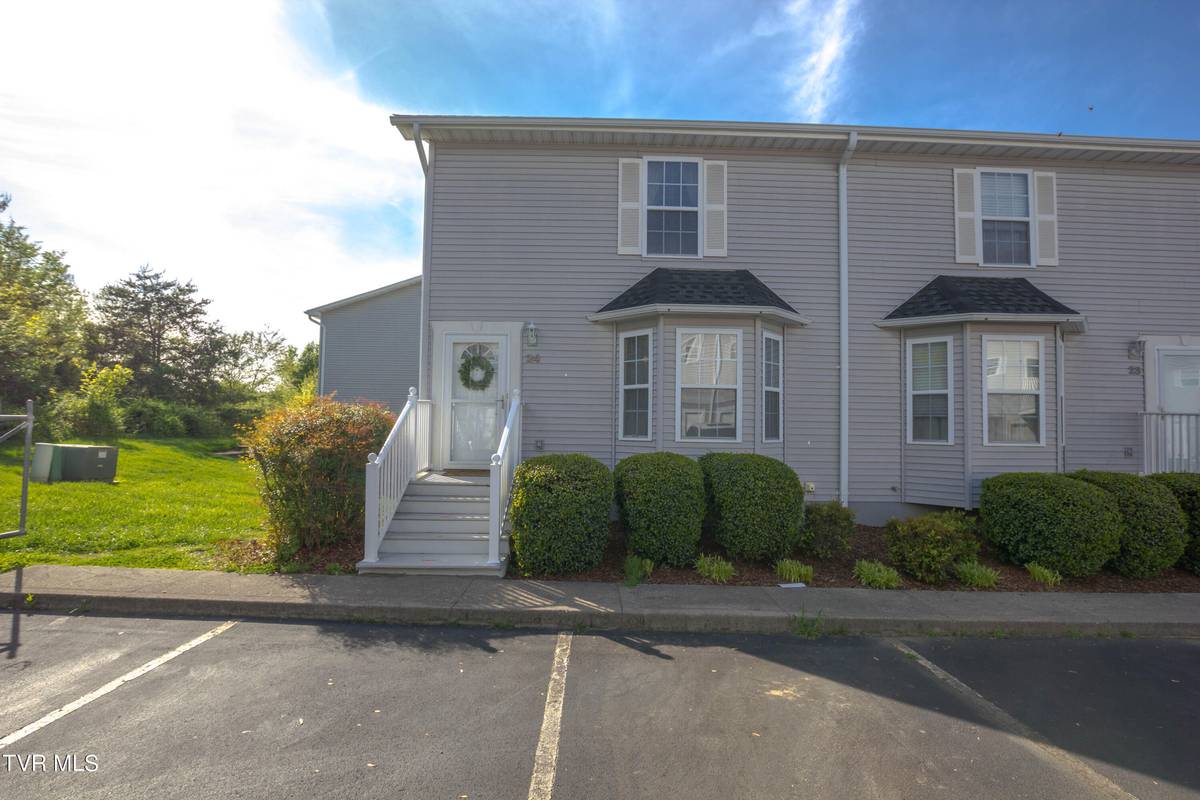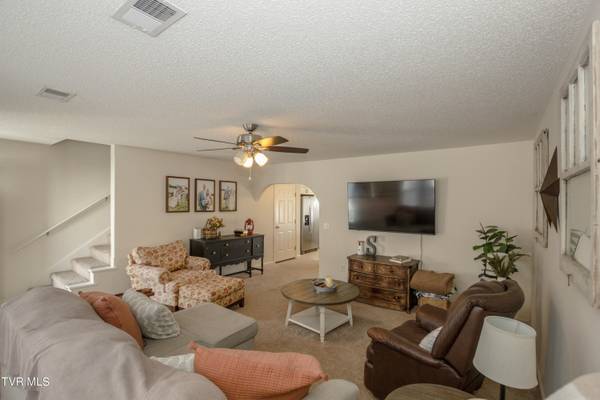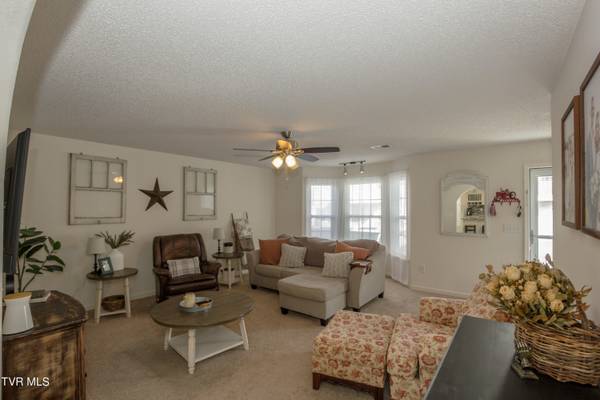$219,500
$221,000
0.7%For more information regarding the value of a property, please contact us for a free consultation.
147 Old State Route 34 ##24 Jonesborough, TN 37659
2 Beds
3 Baths
1,440 SqFt
Key Details
Sold Price $219,500
Property Type Condo
Sub Type Condominium
Listing Status Sold
Purchase Type For Sale
Square Footage 1,440 sqft
Price per Sqft $152
Subdivision Colony Brooke
MLS Listing ID 9965596
Sold Date 06/03/24
Style Townhouse
Bedrooms 2
Full Baths 2
Half Baths 1
HOA Fees $150/mo
HOA Y/N Yes
Total Fin. Sqft 1440
Originating Board Tennessee/Virginia Regional MLS
Year Built 2006
Property Description
PREVIUOS BUYER UNABLE TO OBTAIN FINACING.
Awesome end unit condo that is larger than most in this complex and offers a convenient location! This home has TWO MASTER SUITES! 2 bedroom, 2.5 bathroom in immaculate condition. Kitchen has been remodeled with newer soft close cabinets
and granite countertops! Newer Appliances. newer front and back door, complete with screen doors. Balcony off the dining room. Basement has been sealed and dry locked. Extra outlets throughout. All Bathrooms have new raised toilets, and updated water lines. Just minutes to downtown Jonesborough! Move in ready, no maintenance. Buyer to verify all info.
Location
State TN
County Washington
Community Colony Brooke
Zoning Res
Direction GPS Friendly From Johnson City, travel on 11E towards Jonesborough, take a left onto Washington Dr, take a right onto W Main St, at the round about, stay right onto Old St Rt 34, Colony Brooke is on the left.
Rooms
Basement Block, Unfinished, Walk-Out Access
Interior
Interior Features Balcony, Eat-in Kitchen, Granite Counters, Kitchen Island, Kitchen/Dining Combo, Open Floorplan, Utility Sink, Walk-In Closet(s)
Heating Heat Pump
Cooling Ceiling Fan(s), Central Air
Flooring Carpet, Vinyl
Window Features Double Pane Windows
Appliance Dishwasher, Microwave, Range
Heat Source Heat Pump
Laundry Electric Dryer Hookup, Washer Hookup
Exterior
Exterior Feature Balcony
Parking Features Deeded, Asphalt
Garage Spaces 1.0
Community Features Sidewalks
Amenities Available Landscaping
Roof Type Shingle
Topography Level
Porch Back, Deck, Front Porch
Total Parking Spaces 1
Building
Entry Level Two
Foundation Block
Sewer Public Sewer
Water Public
Architectural Style Townhouse
Structure Type Brick,Vinyl Siding
New Construction No
Schools
Elementary Schools Jonesborough
Middle Schools Jonesborough
High Schools David Crockett
Others
Senior Community No
Tax ID 059m A 001.24
Acceptable Financing Cash, Conventional
Listing Terms Cash, Conventional
Read Less
Want to know what your home might be worth? Contact us for a FREE valuation!

Our team is ready to help you sell your home for the highest possible price ASAP
Bought with Jim Griffin • LPT Realty - Griffin Home Group






