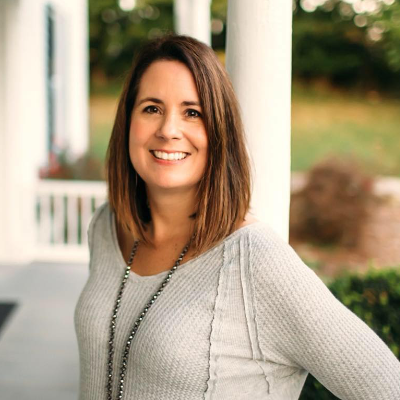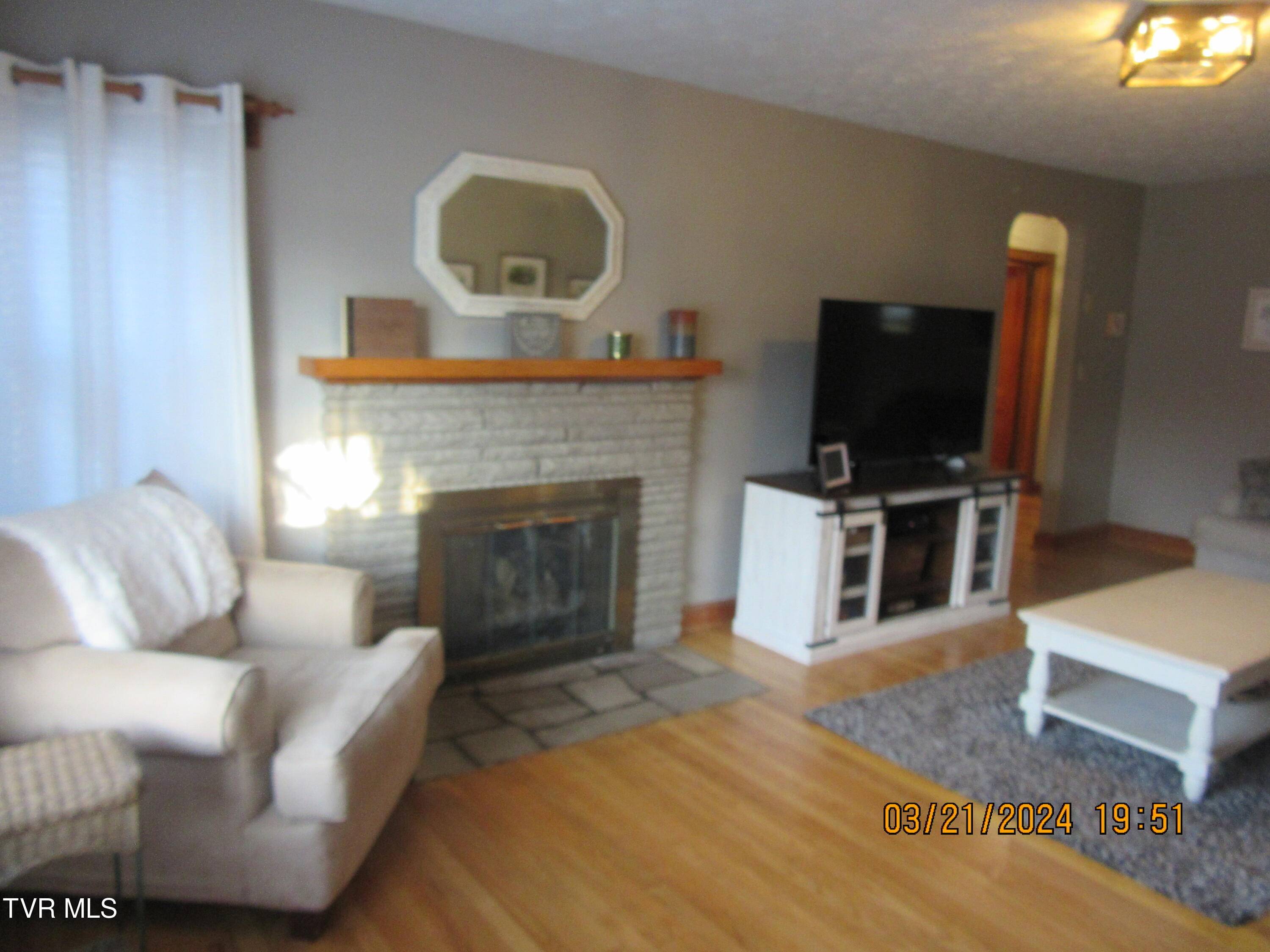$224,900
$224,900
For more information regarding the value of a property, please contact us for a free consultation.
1009 Lincoln AVE Johnson City, TN 37604
3 Beds
1 Bath
1,208 SqFt
Key Details
Sold Price $224,900
Property Type Single Family Home
Sub Type Single Family Residence
Listing Status Sold
Purchase Type For Sale
Square Footage 1,208 sqft
Price per Sqft $186
Subdivision W Hills
MLS Listing ID 9963692
Sold Date 05/10/24
Style Cottage
Bedrooms 3
Full Baths 1
HOA Y/N No
Total Fin. Sqft 1208
Year Built 1955
Lot Dimensions 60 x 150
Property Sub-Type Single Family Residence
Source Tennessee/Virginia Regional MLS
Property Description
LOCATION SAYS IT ALL! This adorable, well-maintained cottage is close to everything! ETSU! Veteran's Hospital! JC Med. Center! Shopping, and much more! The home offers beautiful oak hardwood and tile flooring, as well as newer interior lighting. The galley kitchen boasts granite counters and stainless appliances. A few additional features include a cozy, gas log fireplace, a newer roof, a great patio for entertaining, and some fresh interior paint. The backyard is mostly fenced, and the carport and attached storage building make this home even more attractive! You just need to take a look--and you will fall in love! Home is in ''move-in ready'' condition!
Make an appointment fast, because this one screams ''SOLD''!
(Info from 3rd party sources. Buyer or agent to verify for accuracy.)
Location
State TN
County Washington
Community W Hills
Zoning RS
Direction W on Market St., Right on Knob Creek, Left on Lincoln or from N. Roan, W on Sunset, L on Knob Creek, R on Lincoln. Home on left.
Rooms
Other Rooms Storage
Basement Crawl Space
Interior
Interior Features Built-in Features, Granite Counters, Kitchen/Dining Combo, Pantry, Shower Only
Heating Heat Pump, Natural Gas
Cooling Heat Pump
Flooring Ceramic Tile, Hardwood
Fireplaces Number 1
Fireplaces Type Gas Log, Living Room
Fireplace Yes
Window Features Insulated Windows
Appliance Dishwasher, Electric Range, Microwave, Refrigerator
Heat Source Heat Pump, Natural Gas
Laundry Gas Dryer Hookup, Washer Hookup
Exterior
Parking Features Driveway, Asphalt, Carport
Utilities Available Cable Available
Roof Type Shingle
Topography Level, Sloped
Porch Covered, Rear Patio
Building
Entry Level One
Foundation Block
Sewer Public Sewer
Water Public
Architectural Style Cottage
Structure Type Masonite,Vinyl Siding
New Construction No
Schools
Elementary Schools Woodland Elementary
Middle Schools Indian Trail
High Schools Science Hill
Others
Senior Community No
Tax ID 046p E 007.00
Acceptable Financing Conventional, FHA, VA Loan
Listing Terms Conventional, FHA, VA Loan
Read Less
Want to know what your home might be worth? Contact us for a FREE valuation!

Our team is ready to help you sell your home for the highest possible price ASAP
Bought with Lora Dowling • Greater Impact Realty Jonesborough






