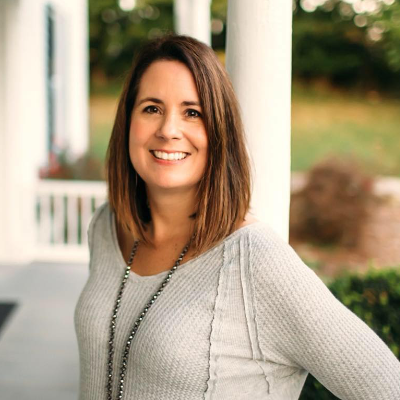$265,000
$265,000
For more information regarding the value of a property, please contact us for a free consultation.
166 Madeline Lane Rogersville, TN 37857
3 Beds
2 Baths
1,370 SqFt
Key Details
Sold Price $265,000
Property Type Single Family Home
Sub Type Single Family Residence
Listing Status Sold
Purchase Type For Sale
Square Footage 1,370 sqft
Price per Sqft $193
Subdivision Madeline Estates
MLS Listing ID 9936590
Sold Date 05/23/22
Style Split Level
Bedrooms 3
Full Baths 2
Total Fin. Sqft 1370
Year Built 2008
Lot Size 1.620 Acres
Acres 1.62
Lot Dimensions 53.14 x 507.15 IRR
Property Sub-Type Single Family Residence
Source Tennessee/Virginia Regional MLS
Property Description
Well maintained, re-molded split foyer located in the Madeline Estates Subdivision, in the country but still close to all the amenities of the city. As you walk into the front door you will notice the laminate floors that have a water resistant covering through out the home. The kitchen features custom hardwood counter tops. All kitchen appliances are less than a year old and also the washer and dryer conveys. HVAC system is two years old, gas furnace with electric air. CURTAINS DO NOT CONVEY. You can enjoy hearing the birds sing as you sit on the back deck, which also has been replaced. The smoke detectors are hard wired. This one is a must see!! Call showing time to set up your appointment at 800-746-9464. Home is occupied with a swing shift worker so if possible we need a 12 hour notice. Sign, Supra.
Location
State TN
County Hawkins
Community Madeline Estates
Area 1.62
Zoning R
Direction From Rogersville, on 11-W, turn left onto Long Hollow Rd., Turn left onto Bass Lane, Turn right onto Madeline Lane, turn left onto left onto E Madeline Lane.
Rooms
Basement Garage Door, Unfinished
Primary Bedroom Level First
Interior
Interior Features Eat-in Kitchen, Kitchen Island, Kitchen/Dining Combo, Open Floorplan, Remodeled, Solid Surface Counters, Walk-In Closet(s), See Remarks
Heating Natural Gas, See Remarks
Cooling Ceiling Fan(s), Heat Pump
Flooring Laminate, See Remarks
Window Features Double Pane Windows
Appliance Dishwasher, Dryer, Electric Range, Microwave, Refrigerator, Washer
Heat Source Natural Gas, See Remarks
Laundry Electric Dryer Hookup, Washer Hookup
Exterior
Parking Features Concrete
Garage Spaces 1.0
Amenities Available Landscaping
Roof Type Shingle
Topography Part Wooded, Rolling Slope
Porch Rear Porch
Total Parking Spaces 1
Building
Entry Level Two
Foundation Block
Sewer Septic Tank
Water Public
Architectural Style Split Level
Structure Type Vinyl Siding
New Construction No
Schools
Elementary Schools Surgoinsville
Middle Schools Surgoinsville
High Schools Volunteer
Others
Senior Community No
Tax ID 065j A 014.00
Acceptable Financing Cash, Conventional, VA Loan
Listing Terms Cash, Conventional, VA Loan
Read Less
Want to know what your home might be worth? Contact us for a FREE valuation!

Our team is ready to help you sell your home for the highest possible price ASAP
Bought with Dillon Hoyle • Evans & Evans Real Estate






