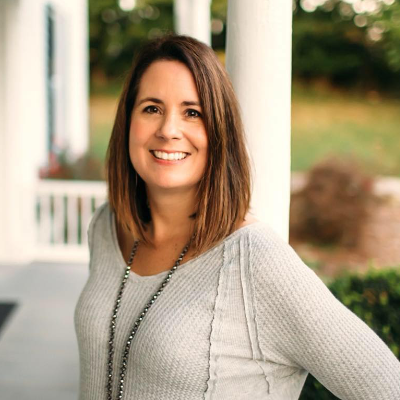
144 Blue Bird DR Johnson City, TN 37601
3 Beds
3 Baths
2,400 SqFt
UPDATED:
Key Details
Property Type Single Family Home
Sub Type Single Family Residence
Listing Status Active
Purchase Type For Sale
Square Footage 2,400 sqft
Price per Sqft $229
Subdivision Scenic View
MLS Listing ID 9985998
Style Cape Cod
Bedrooms 3
Full Baths 2
Half Baths 1
HOA Y/N No
Total Fin. Sqft 2400
Year Built 2000
Lot Size 0.880 Acres
Acres 0.88
Lot Dimensions 214 X 220
Property Sub-Type Single Family Residence
Source Tennessee/Virginia Regional MLS
Property Description
*information deemed reliable but not guaranteed. Buyer/Buyers agent to verify all information*
Location
State TN
County Carter
Community Scenic View
Area 0.88
Zoning RS
Direction Take exit 27, Okolona Rd off I-26. Turn let at bottom of ramp then turn right at the stop sign. Turn left onto Anderson Rd following it to turn left on to Lonestar then first left onto Blue Bird Dr.
Rooms
Basement Garage Door
Interior
Interior Features Eat-in Kitchen, Entrance Foyer
Heating Electric, Heat Pump, Electric
Cooling Heat Pump
Flooring Carpet, Hardwood
Fireplaces Number 1
Fireplaces Type Great Room
Fireplace Yes
Window Features Insulated Windows
Heat Source Electric, Heat Pump
Laundry Electric Dryer Hookup, Washer Hookup
Exterior
Parking Features Asphalt, Attached, Carport, Garage Door Opener
Garage Spaces 2.0
Amenities Available Landscaping
View Mountain(s)
Roof Type Shingle
Topography Wooded
Porch Deck, Patio, Porch
Total Parking Spaces 2
Building
Story 2
Entry Level Two
Sewer Septic Tank
Water Public
Architectural Style Cape Cod
Level or Stories 2
Structure Type Vinyl Siding
New Construction No
Schools
Elementary Schools Happy Valley
Middle Schools Happy Valley
High Schools Happy Valley
Others
Senior Community No
Tax ID 072e A 014.00
Acceptable Financing Cash, Conventional, FHA, USDA Loan, VA Loan
Listing Terms Cash, Conventional, FHA, USDA Loan, VA Loan







