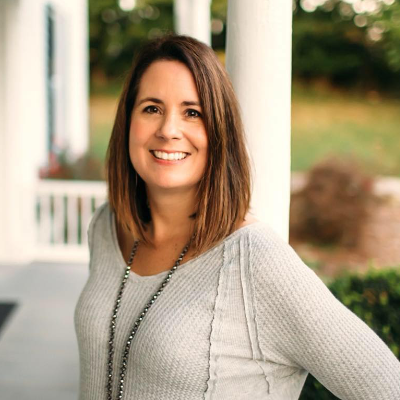
325 Barren RD Chuckey, TN 37641
3 Beds
3 Baths
1,803 SqFt
UPDATED:
Key Details
Property Type Single Family Home
Sub Type Single Family Residence
Listing Status Active
Purchase Type For Sale
Square Footage 1,803 sqft
Price per Sqft $331
Subdivision Woodrow Thompson Prop
MLS Listing ID 9985984
Style Farmhouse,Ranch
Bedrooms 3
Full Baths 2
Half Baths 1
HOA Y/N No
Total Fin. Sqft 1803
Year Built 2021
Lot Size 4.130 Acres
Acres 4.13
Lot Dimensions Irregular
Property Sub-Type Single Family Residence
Source Tennessee/Virginia Regional MLS
Property Description
Step inside to find an inviting open-concept layout with neutral tones, luxury vinyl plank flooring, and vaulted ceilings that create a sense of airy spaciousness. A cozy wood-burning fireplace with hand-laid stone surround serves as the heart of the living room, ideal for relaxing evenings or entertaining guests.
The gourmet kitchen is a chef's delight, complete with granite countertops, shaker-style cabinetry, a large center island, and premium KitchenAid stainless steel appliances. An integrated whole-home audio system with built-in speakers extends from the main living areas to the outdoors, setting the mood for any occasion.
Step outside to your private backyard oasis, where a 14,000-gallon saltwater pool invites you to unwind. The beautifully landscaped yard also features an outdoor shower, screened-in porch, and a fully outfitted pool house with its own bathroom, refrigerator, and sink — perfect for entertaining or relaxing in style.
The luxurious primary suite boasts a California Closets walk-in system, spa-like bathroom with double vanities, a tiled walk-in shower with bench and niche, and elegant fixtures throughout. Two additional bedrooms offer comfortable accommodations for family or guests.
Additional features include:
Oversized garage
Spacious laundry room with utility sink and drying rack
Outbuilding for storage, hobbies, or equipment
Whole-house generator for year-round peace of mind
This exceptional property is ideal for full-time living or a stylish second home. Whether you're soaking in the sun by the pool, hosting friends in the outdoor living spaces, or enjoying a quiet evening by the fire, this home has it all — and everything you need is already here.
Location
State TN
County Greene
Community Woodrow Thompson Prop
Area 4.13
Zoning Residential
Direction From 11E, turn onto Chuckey Pike, then turn left onto Mitchell Road, turn right onto Barren Road and home will be on right in about half a mile.
Rooms
Other Rooms Pool House, Shed(s)
Basement Crawl Space, Sump Pump
Interior
Interior Features Primary Downstairs, Granite Counters, Open Floorplan, Utility Sink, Walk-In Closet(s)
Heating Central, Fireplace(s)
Cooling Central Air
Flooring Carpet, Luxury Vinyl
Fireplaces Type Stone
Equipment Generator
Fireplace Yes
Window Features Double Pane Windows
Appliance Dishwasher, Dryer, Gas Range, Microwave, Refrigerator, Washer
Heat Source Central, Fireplace(s)
Exterior
Parking Features Asphalt
Garage Spaces 2.0
Pool In Ground
Amenities Available Landscaping
View Mountain(s)
Roof Type Shingle
Topography Cleared
Porch Back, Covered, Deck, Front Porch, Screened
Total Parking Spaces 2
Building
Story 1
Entry Level One
Sewer Septic Tank
Water Public
Architectural Style Farmhouse, Ranch
Level or Stories 1
Structure Type HardiPlank Type
New Construction No
Schools
Elementary Schools Chuckey
Middle Schools Chuckey Doak
High Schools Chuckey Doak
Others
Senior Community No
Tax ID 090 011.16
Acceptable Financing Cash, Conventional, FHA, VA Loan
Listing Terms Cash, Conventional, FHA, VA Loan







