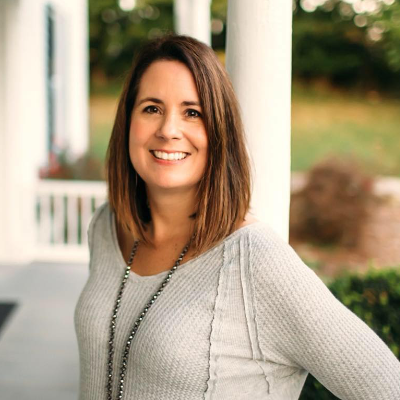
1150 Hidden Valley DR Jonesborough, TN 37659
4 Beds
5 Baths
3,423 SqFt
UPDATED:
Key Details
Property Type Single Family Home
Sub Type Single Family Residence
Listing Status Active
Purchase Type For Sale
Square Footage 3,423 sqft
Price per Sqft $213
Subdivision Hidden Valley Sec 2
MLS Listing ID 9985958
Style Traditional
Bedrooms 4
Full Baths 4
Half Baths 1
HOA Y/N No
Total Fin. Sqft 3423
Year Built 2003
Lot Size 0.870 Acres
Acres 0.87
Lot Dimensions 248x183 IRR
Property Sub-Type Single Family Residence
Source Tennessee/Virginia Regional MLS
Property Description
Location
State TN
County Washington
Community Hidden Valley Sec 2
Area 0.87
Zoning Residential
Direction From State of Franklin Road to Greenwood Drive, Turn right onto Brethren Church Road, left onto Hidden Valley Dr, home on the right
Rooms
Basement Exterior Entry, Finished, Interior Entry, Plumbed, Walk-Out Access
Interior
Heating Heat Pump
Cooling Ceiling Fan(s), Central Air, Heat Pump
Flooring Carpet, Hardwood, Tile
Window Features Double Pane Windows,Insulated Windows
Appliance Dishwasher, Double Oven, Electric Range, Microwave, Refrigerator
Heat Source Heat Pump
Exterior
Parking Features Driveway
Garage Spaces 2.0
Roof Type Shingle
Topography Cleared
Porch Front Porch
Total Parking Spaces 2
Building
Sewer Septic Tank
Water Public
Architectural Style Traditional
Structure Type Brick,Vinyl Siding
New Construction No
Schools
Elementary Schools Jonesborough
Middle Schools Jonesborough
High Schools David Crockett
Others
Senior Community No
Tax ID 068m B 001.00
Acceptable Financing Cash, Conventional, FHA, VA Loan
Listing Terms Cash, Conventional, FHA, VA Loan







