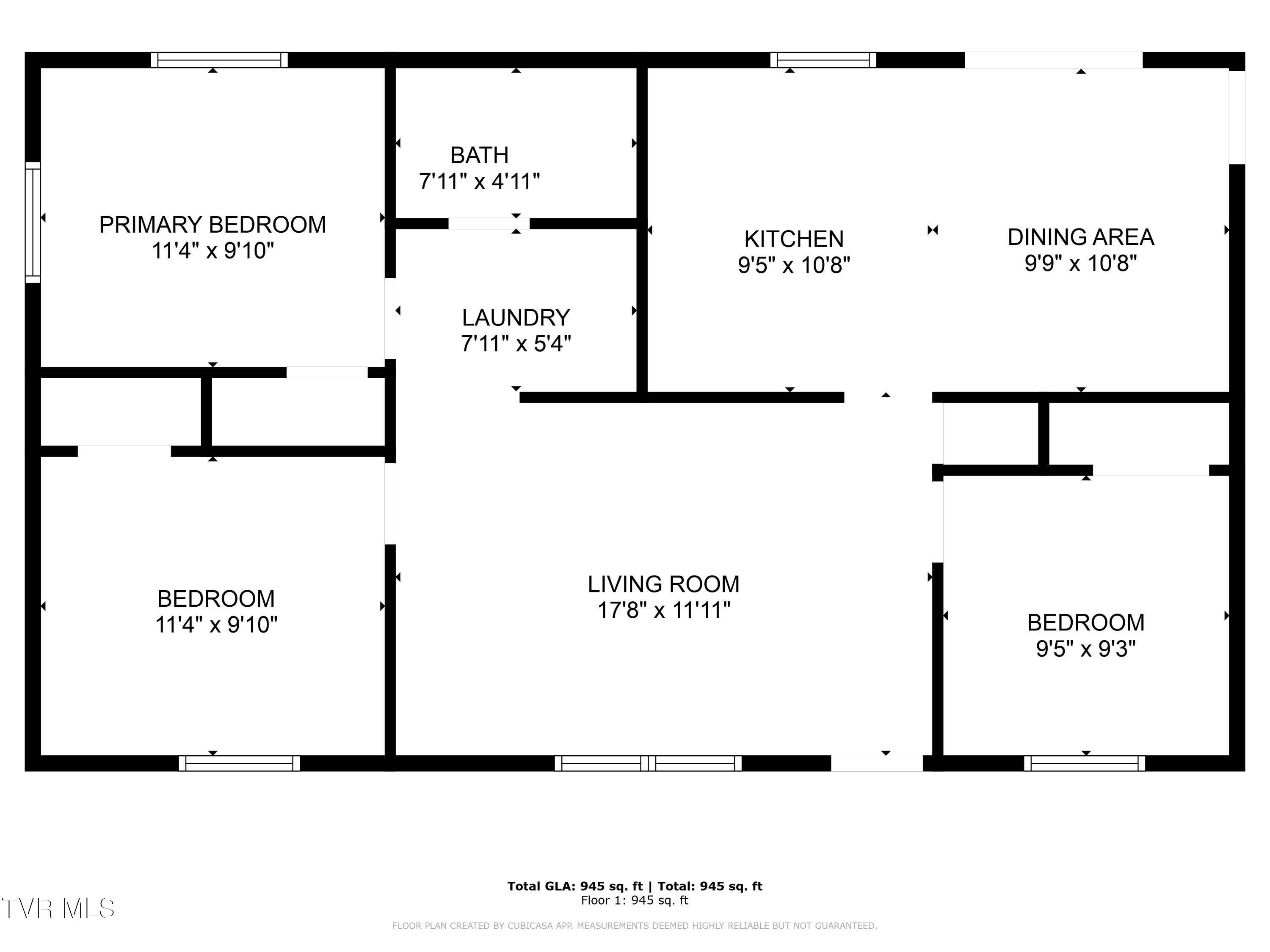15486 Hemingway DR Abingdon, VA 24210
3 Beds
1 Bath
960 SqFt
UPDATED:
Key Details
Property Type Single Family Home
Sub Type Single Family Residence
Listing Status Active
Purchase Type For Sale
Square Footage 960 sqft
Price per Sqft $213
Subdivision Cummings Hts
MLS Listing ID 9982941
Style Cottage
Bedrooms 3
Full Baths 1
HOA Y/N No
Total Fin. Sqft 960
Year Built 1996
Lot Size 0.330 Acres
Acres 0.33
Lot Dimensions 112' x 128' x 112' x 128'
Property Sub-Type Single Family Residence
Source Tennessee/Virginia Regional MLS
Property Description
Step inside to discover gorgeous wood floors (installed in 2024) that carry you through a warm and welcoming living room into a bright, open-concept kitchen and dining area—perfect for everything from quiet mornings to lively gatherings with friends and family. This thoughtfully designed one-level home features three comfortable bedrooms, a full bath, and a smartly tucked-away laundry nook.
Enjoy peace of mind with recent updates, including modern appliances and newer kitchen cabinets (2024) Out back, you'll find a charming patio area—ideal for cookouts or stargazing evenings—surrounded by fresh landscaping and a generous outdoor storage shed for all your tools and toys. A French drain, installed in 2024 along the back and west side, helps keep everything dry and worry-free.
Located just minutes from downtown Abingdon, you'll have easy access to quaint boutiques, local eateries, the iconic Barter Theatre, and the scenic Virginia Creeper Trail. Please note: gas fireplace and living room curtains do not convey.
Don't miss your chance to own this move-in-ready gem—schedule your showing today! Some listing details may be sourced from third-party data and/or tax records and should be independently verified by the buyer(s).
Location
State VA
County Washington
Community Cummings Hts
Area 0.33
Zoning R1
Direction FROM EXIT 14 GO NORTH ON JONESBORO ROAD, RIGHT ON MAIN STREET, LEFT ON ROUTE 19 (PORTERFIELD HIGHWAY), LEFT ON CHANTILLY WAY, RIGHT ON MERMAN, RIGHT ON HEMINGWAY DRIVE.
Rooms
Other Rooms Shed(s)
Basement Dirt Floor, See Remarks
Interior
Interior Features Kitchen/Dining Combo, Laminate Counters
Heating Electric, Heat Pump, Propane, Electric
Cooling Ceiling Fan(s), Central Air
Flooring Hardwood
Fireplaces Type Prefab, See Remarks
Fireplace Yes
Window Features Double Pane Windows,Storm Window(s)
Appliance Dishwasher, Electric Range, Microwave, Refrigerator
Heat Source Electric, Heat Pump, Propane
Laundry Electric Dryer Hookup, Washer Hookup
Exterior
Exterior Feature See Remarks
Parking Features Driveway, Asphalt
Utilities Available Fiber Available, Electricity Connected, Phone Available, Propane, Sewer Connected, Water Connected
Amenities Available Landscaping
View Mountain(s)
Roof Type Shingle
Topography Sloped
Porch Front Porch, Rear Patio
Building
Entry Level One
Foundation Block
Sewer Public Sewer
Water Public
Architectural Style Cottage
Structure Type Block,Vinyl Siding
New Construction No
Schools
Elementary Schools Abingdon
Middle Schools E. B. Stanley
High Schools Abingdon
Others
Senior Community No
Tax ID 103a2 5 24 035458
Acceptable Financing Cash, Conventional, FHA, VA Loan
Listing Terms Cash, Conventional, FHA, VA Loan






