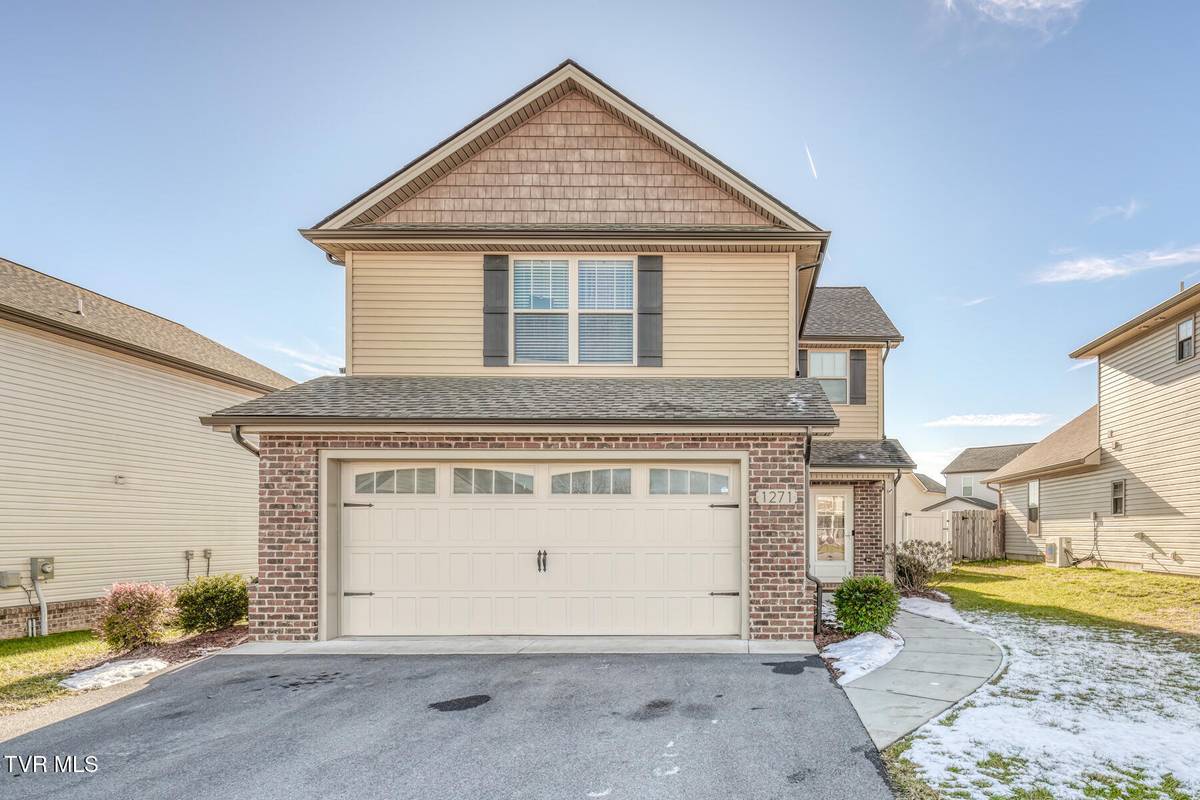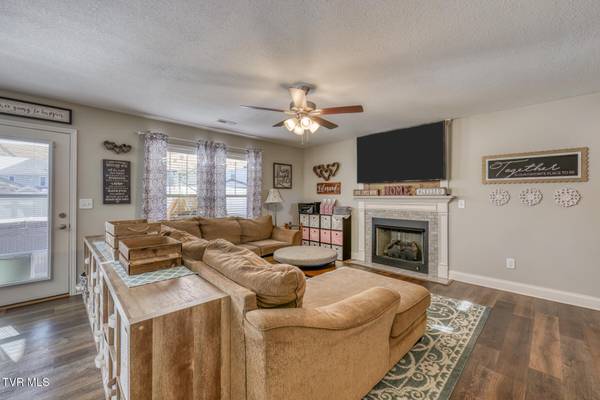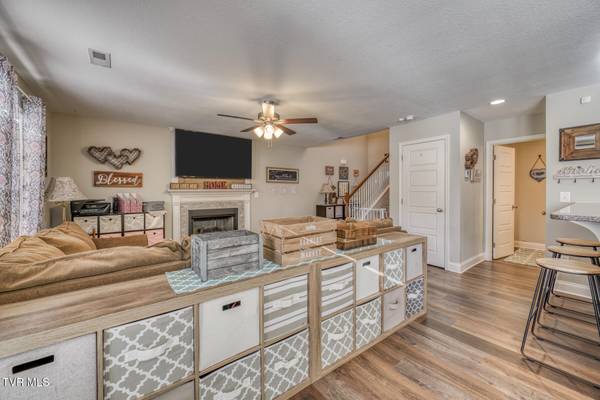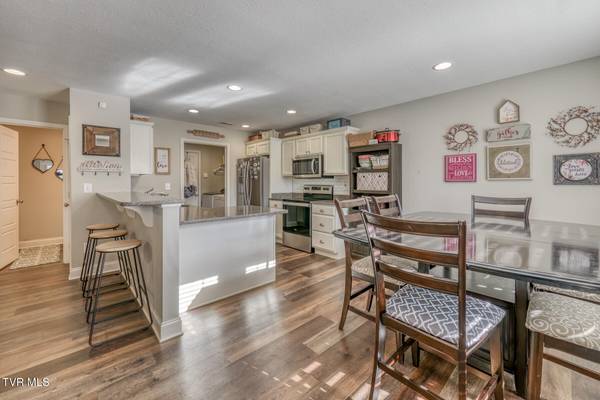1271 Lemongrass DR Jonesborough, TN 37659
3 Beds
3 Baths
1,793 SqFt
OPEN HOUSE
Sat Jan 25, 1:00pm - 3:00pm
UPDATED:
01/22/2025 03:06 PM
Key Details
Property Type Single Family Home
Sub Type Single Family Residence
Listing Status Active
Purchase Type For Sale
Square Footage 1,793 sqft
Price per Sqft $214
Subdivision The Meadows
MLS Listing ID 9975272
Style Traditional
Bedrooms 3
Full Baths 2
Half Baths 1
HOA Y/N No
Total Fin. Sqft 1793
Originating Board Tennessee/Virginia Regional MLS
Year Built 2020
Lot Size 3,920 Sqft
Acres 0.09
Lot Dimensions 50.00 X 80.04 IRR
Property Description
On the second level, a versatile loft area offers endless possibilities as a home office, playroom, or additional living space. The large, stylish master suite features vaulted ceilings, an ensuite bathroom with double bowl vanity and large walk-in closet. Two additional spacious bedrooms and full bathroom complete the upper level.
Outside, the backyard is a cozy haven, featuring a 1-year-old Life Smart Plug and Play hot tub and covered pergola that create a perfect setting for family gatherings or quiet evenings under the stars. The fenced back yard offers a safe environment for kids or fur babies to play, or for gardening enthusiasts to cultivate their green thumb. A resin storage unit will provide additional storage for outdoor items.
The 2-car garage includes abundant storage options to keep everything organized.
Located in The Meadows, this home offers functional living in a great neighborhood with both a walking trail and park---all with NO HOA! Schedule your showing today! All information deemed reliable but subject to buyer's verification.
Location
State TN
County Washington
Community The Meadows
Area 0.09
Zoning Residential
Direction Highway 11E to Jonesborough. Turn right onto New Hope Road. First right onto Goldenrod Drive. Take left onto Sweetgrass Ln then right onto Lemongrass Dr. House on right. Look for sign.
Rooms
Other Rooms Gazebo, Shed(s)
Interior
Interior Features Open Floorplan, Pantry, Walk-In Closet(s)
Heating Electric, Heat Pump, Electric
Cooling Ceiling Fan(s), Central Air, Heat Pump
Flooring Carpet, Luxury Vinyl
Fireplaces Number 1
Fireplaces Type Gas Log, Living Room
Fireplace Yes
Window Features Double Pane Windows,Window Treatments
Appliance Dishwasher, Microwave, Range, Refrigerator
Heat Source Electric, Heat Pump
Laundry Electric Dryer Hookup, Washer Hookup
Exterior
Parking Features Driveway, Garage Door Opener
Garage Spaces 2.0
Utilities Available Electricity Connected, Sewer Connected, Water Connected
Amenities Available Landscaping, Spa/Hot Tub
Roof Type Shingle
Topography Level
Porch Back, Patio
Total Parking Spaces 2
Building
Entry Level Two
Foundation Slab
Sewer Public Sewer
Water Public
Architectural Style Traditional
Structure Type Brick,Vinyl Siding
New Construction No
Schools
Elementary Schools Jonesborough
Middle Schools Jonesborough
High Schools David Crockett
Others
Senior Community No
Tax ID 059c C 001.03
Acceptable Financing Cash, Conventional, FHA, VA Loan
Listing Terms Cash, Conventional, FHA, VA Loan






