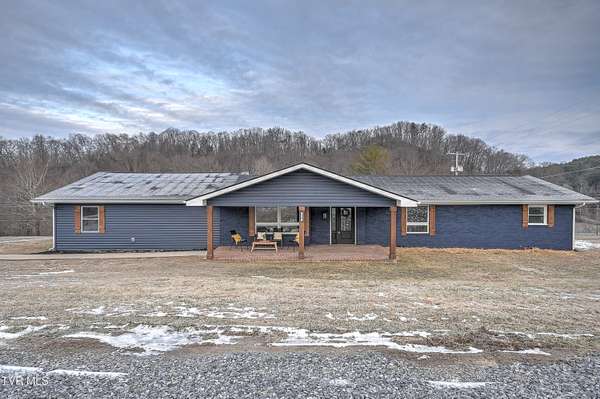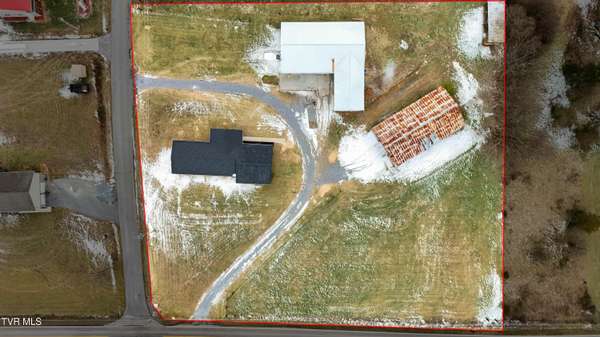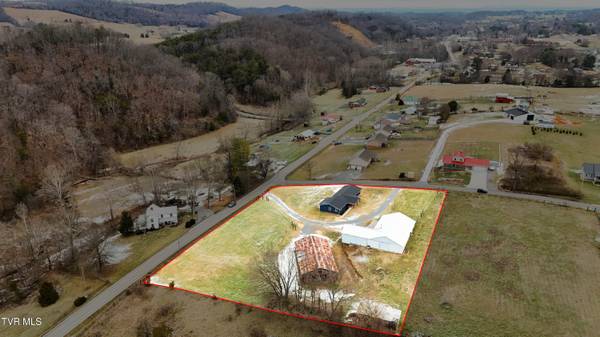110 Overhill DR Jonesborough, TN 37659
4 Beds
4 Baths
2,540 SqFt
UPDATED:
01/20/2025 06:15 PM
Key Details
Property Type Single Family Home
Sub Type Single Family Residence
Listing Status Pending
Purchase Type For Sale
Square Footage 2,540 sqft
Price per Sqft $216
Subdivision Not In Subdivision
MLS Listing ID 9975116
Style Ranch
Bedrooms 4
Full Baths 3
Half Baths 1
HOA Y/N No
Total Fin. Sqft 2540
Originating Board Tennessee/Virginia Regional MLS
Year Built 1965
Lot Size 2.200 Acres
Acres 2.2
Lot Dimensions SEE ACRES
Property Description
Completely Remodeled Home on 2.2 Acres with Incredible Amenities
Welcome to your dream home! This beautifully remodeled 2,540 sq. ft., one-level home offers a seamless, no-step entry and is packed with modern upgrades. Featuring 4 spacious bedrooms and 3 full bathrooms, this home is designed for comfort and convenience.
Step into the stunning new kitchen with quartz countertops, sleek cabinetry, and updated appliances—a true centerpiece for entertaining or everyday living. The large dining area offers plenty of room to host gatherings, while abundant storage throughout the home ensures space for all your essentials. The primary suite is a private oasis, complete with its own laundry hookup for added convenience.
Every detail of this home has been thoughtfully updated, including all-new plumbing (with updated water lines to the house), new electrical, a brand-new roof, energy-efficient windows, two new HVAC units, and a new water heater.
Outdoor Highlights:
Situated on 2.2 lush acres in the county, this property offers everything you need for work, play, and relaxation.
Shop: A massive 3,840 sq. ft. shop equipped with HVAC, 3-phase electrical, a 2-ton hoist, a new water heater, a bathroom, and bright new bay lighting—perfect for any hobbyist or entrepreneur.
Barn: The 6-stall barn includes an office, a tack room, a wash bay, and updated bay lighting, all powered by a 200-amp electrical service—ready for your equestrian needs.
Whether you're looking for a peaceful retreat, a space for your projects, or a home for your horses, this property has it all. Don't miss the opportunity to own this one-of-a-kind property with everything you need and more. Schedule your showing today!
*All information believed to be accurate but not guaranteed*
Location
State TN
County Washington
Community Not In Subdivision
Area 2.2
Zoning RES
Direction I 26 NB to exit 13, left onto Bobby Hicks Hwy, go 6.5 miles and home will be on your left
Rooms
Other Rooms Barn(s)
Basement Crawl Space
Interior
Interior Features Primary Downstairs, Open Floorplan, Pantry, Remodeled, Restored, Solid Surface Counters, Walk-In Closet(s)
Heating Heat Pump
Cooling Heat Pump
Flooring Luxury Vinyl, Tile
Window Features Double Pane Windows
Appliance Dishwasher, Microwave, Range, Refrigerator
Heat Source Heat Pump
Laundry Electric Dryer Hookup, Washer Hookup
Exterior
Exterior Feature Pasture, See Remarks
Parking Features Gravel, See Remarks
Garage Spaces 10.0
Roof Type Shingle
Topography Level, Rolling Slope
Porch Covered, Front Patio
Total Parking Spaces 10
Building
Entry Level One
Foundation Block
Sewer Septic Tank
Water Public
Architectural Style Ranch
Structure Type Brick,Vinyl Siding
New Construction No
Schools
Elementary Schools Sulphur Springs
Middle Schools Sulphur Springs
High Schools Daniel Boone
Others
Senior Community No
Tax ID 042c A 001.00
Acceptable Financing Cash, Conventional
Listing Terms Cash, Conventional






