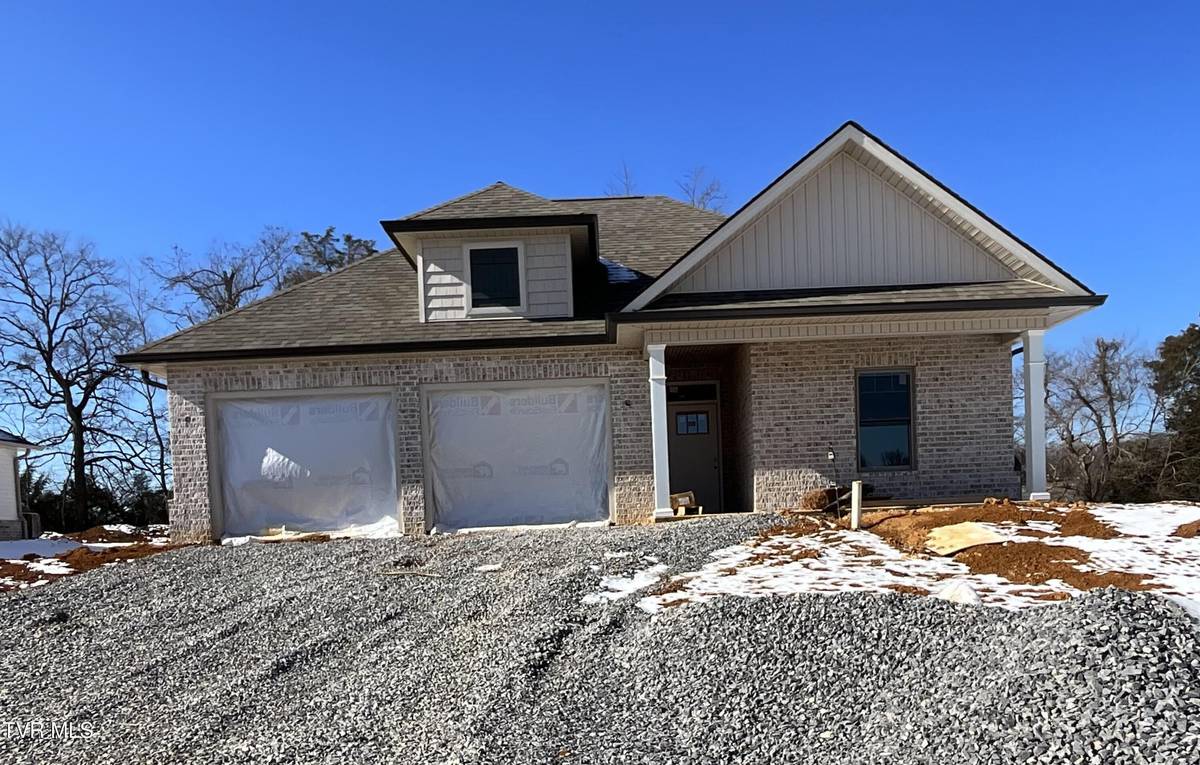739 Twilight FLS Jonesborough, TN 37659
3 Beds
2 Baths
1,863 SqFt
UPDATED:
01/17/2025 05:06 AM
Key Details
Property Type Single Family Home
Sub Type Single Family Residence
Listing Status Active
Purchase Type For Sale
Square Footage 1,863 sqft
Price per Sqft $262
Subdivision Skyline Landing
MLS Listing ID 9975086
Style Traditional
Bedrooms 3
Full Baths 2
HOA Fees $150/ann
HOA Y/N Yes
Total Fin. Sqft 1863
Originating Board Tennessee/Virginia Regional MLS
Year Built 2025
Lot Size 0.310 Acres
Acres 0.31
Lot Dimensions 90' x 150'
Property Description
Location
State TN
County Washington
Community Skyline Landing
Area 0.31
Zoning Residential
Direction From Johnson City travel 11E (East Jackson Blvd) Turn right onto N Cherokee St. Continue on N Cherokee past new school. At the roundabout keep left to Skyline Dr. Turn right onto Azure Landing. Turn right onto Middays Rest and then left on Twilight Falls, follow to the end of the street.
Interior
Interior Features Eat-in Kitchen, Kitchen/Dining Combo, Open Floorplan, Pantry, Walk-In Closet(s)
Hot Water true
Heating Central, Electric, Fireplace(s), Heat Pump, Hot Water, Electric
Cooling Ceiling Fan(s), Central Air, Heat Pump
Flooring Ceramic Tile, Luxury Vinyl, Tile
Fireplaces Number 1
Fireplaces Type Living Room, Prefab
Fireplace Yes
Window Features Double Pane Windows,Insulated Windows
Appliance Dishwasher, Disposal, Electric Range, Microwave
Heat Source Central, Electric, Fireplace(s), Heat Pump, Hot Water
Laundry Electric Dryer Hookup, Washer Hookup
Exterior
Parking Features Driveway, Concrete, Garage Door Opener
Garage Spaces 2.0
Community Features Sidewalks, Curbs
Utilities Available Electricity Connected, Sewer Connected, Water Connected
Amenities Available Landscaping
Roof Type Asphalt,Shingle
Topography Level, Sloped
Porch Back, Covered, Front Porch, Rear Patio
Total Parking Spaces 2
Building
Entry Level One
Foundation Slab
Sewer Public Sewer
Water Public
Architectural Style Traditional
Structure Type Brick,Vinyl Siding
New Construction Yes
Schools
Elementary Schools Jonesborough
Middle Schools Jonesborough
High Schools David Crockett
Others
Senior Community No
Acceptable Financing Cash, Conventional, VA Loan
Listing Terms Cash, Conventional, VA Loan


