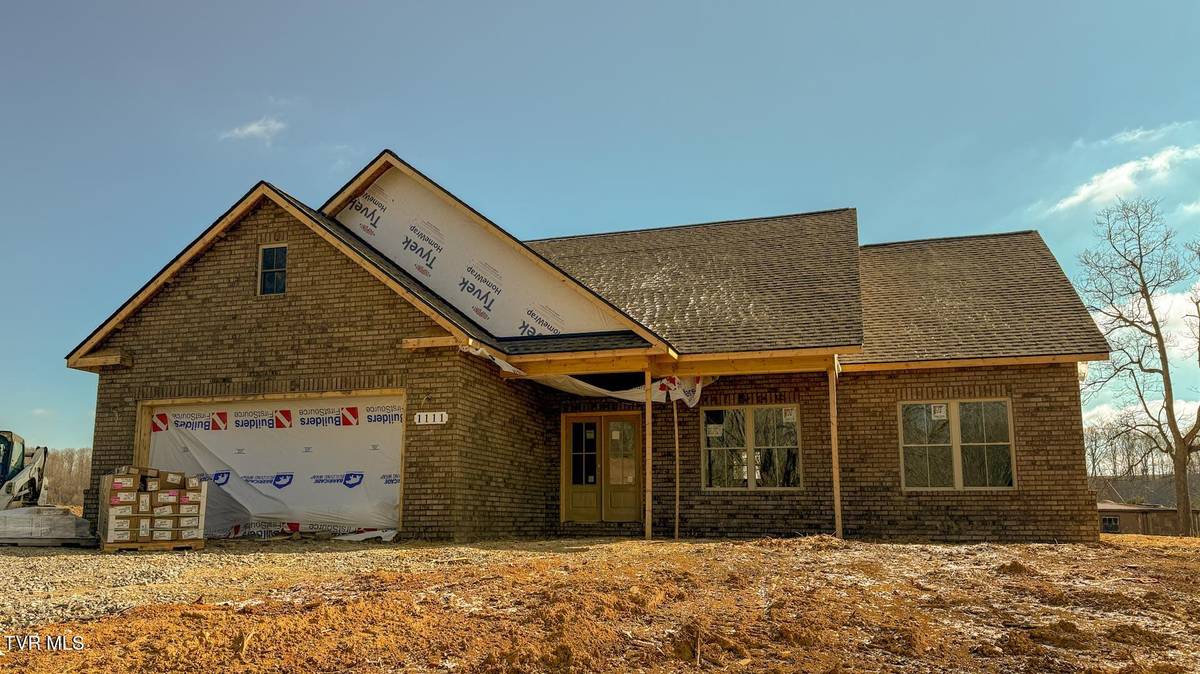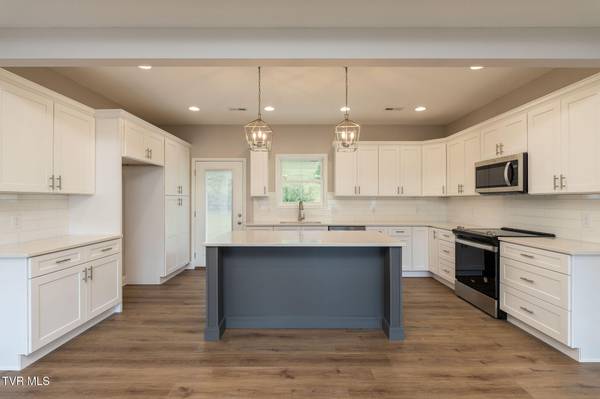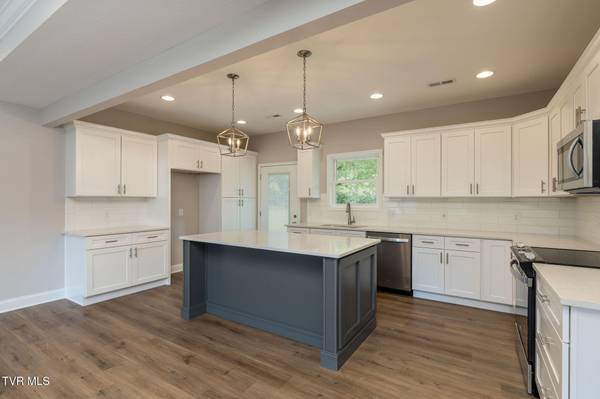1111 Cherry Ridge RD Jonesborough, TN 37659
3 Beds
2 Baths
1,521 SqFt
UPDATED:
01/15/2025 11:55 PM
Key Details
Property Type Single Family Home
Sub Type Single Family Residence
Listing Status Active
Purchase Type For Sale
Square Footage 1,521 sqft
Price per Sqft $279
Subdivision Not In Subdivision
MLS Listing ID 9975052
Style Farmhouse,Ranch
Bedrooms 3
Full Baths 2
HOA Y/N No
Total Fin. Sqft 1521
Originating Board Tennessee/Virginia Regional MLS
Year Built 2025
Lot Size 0.380 Acres
Acres 0.38
Lot Dimensions 124x120 IRR
Property Description
Discover the perfect blend of comfort and style with our Wisteria Plan! This thoughtfully designed single-level home offers 3 bedrooms and 2 baths on a level lot with mountain views.
Step into an open-concept living area featuring a spacious great room and dining room—perfect for hosting or relaxing. The heart of the home is a gourmet kitchen, complete with white cabinets, quartz countertops, stainless steel appliances, a large island, and a convenient pantry.
The primary suite is your private retreat, offering a generous walk-in closet and a luxurious bathroom with double vanities and a tiled shower. Two additional 12'x12' bedrooms share a full bath, providing ample space for family, guests, or a home office.
Enjoy the beauty of luxury plank flooring throughout and extend your living space to the front and rear porches, ideal for savoring morning coffee or evening sunsets. The two-car garage with an opener adds convenience and functionality.
Schedule your tour today and experience the Wisteria Plan's charm for yourself! This is your opportunity to own a stunning home in a serene location.
*Under Construction/Model Interior Photos*
Location
State TN
County Washington
Community Not In Subdivision
Area 0.38
Zoning R1
Direction From the intersection of W Market and State of Franklin in Johnson City: Follow US-11E S/US-321 S 6.1 mi toward Jonesborough. Turn right onto Payne Rd Turn right onto Cherry Ridge Rd Home on right.
Rooms
Primary Bedroom Level First
Interior
Interior Features Primary Downstairs, Kitchen Island, Open Floorplan, Pantry, Walk-In Closet(s)
Heating Electric, Heat Pump, Electric
Cooling Heat Pump
Flooring Ceramic Tile, Luxury Vinyl
Window Features Double Pane Windows
Appliance Dishwasher, Disposal, Electric Range, Microwave
Heat Source Electric, Heat Pump
Laundry Electric Dryer Hookup, Washer Hookup
Exterior
Parking Features Asphalt, Garage Door Opener
Garage Spaces 2.0
Amenities Available Landscaping
View Mountain(s)
Roof Type Asphalt,Shingle
Topography Level, Rolling Slope
Porch Covered, Front Porch, Rear Patio
Total Parking Spaces 2
Building
Entry Level One
Foundation Slab
Sewer Public Sewer
Water Public
Architectural Style Farmhouse, Ranch
Structure Type Brick,Vinyl Siding
New Construction Yes
Schools
Elementary Schools Jonesborough
Middle Schools Jonesborough
High Schools David Crockett
Others
Senior Community No
Tax ID 059d A 008.00
Acceptable Financing Cash, Conventional, FHA, VA Loan
Listing Terms Cash, Conventional, FHA, VA Loan






