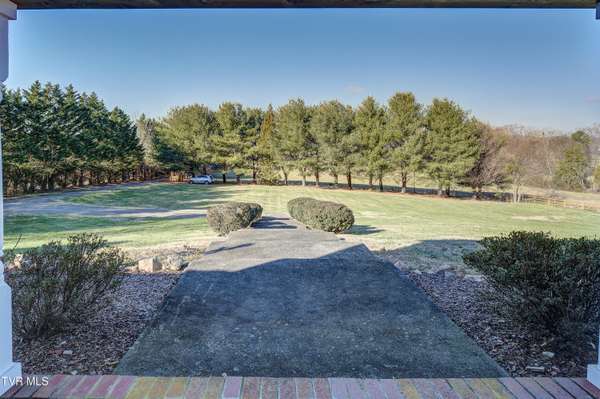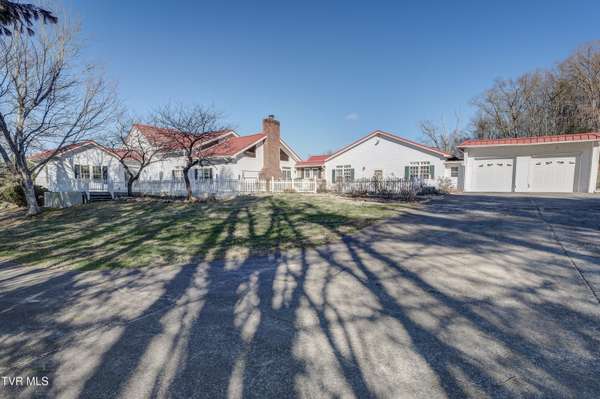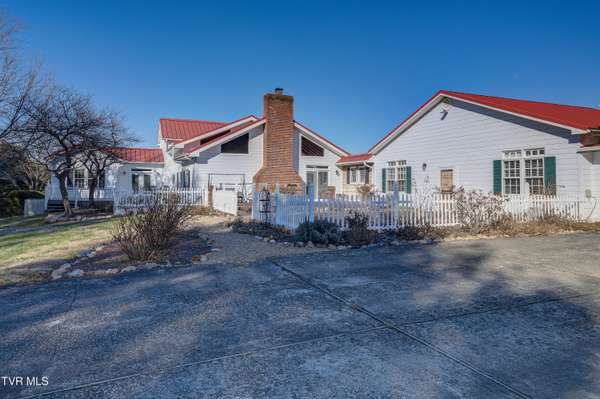949 Highway 107 Jonesborough, TN 37659
4 Beds
4 Baths
5,326 SqFt
UPDATED:
01/17/2025 01:40 AM
Key Details
Property Type Single Family Home
Sub Type Single Family Residence
Listing Status Active
Purchase Type For Sale
Square Footage 5,326 sqft
Price per Sqft $262
Subdivision Jones Heirs
MLS Listing ID 9974996
Style Colonial
Bedrooms 4
Full Baths 4
HOA Y/N No
Total Fin. Sqft 5326
Originating Board Tennessee/Virginia Regional MLS
Year Built 1900
Lot Size 38.330 Acres
Acres 38.33
Lot Dimensions 38.33 acres
Property Description
Location
State TN
County Washington
Community Jones Heirs
Area 38.33
Zoning AG
Direction This property is not on the rivier side, but due to the recent flooding, some bridges/roads on the route are not out. This address is GPS friendly (don't turn onto Thompson, my GPS said to turn but don't) just stay on 107 from either route, sign is up at the road.
Rooms
Other Rooms Barn(s), Outbuilding
Interior
Interior Features Primary Downstairs, Balcony, Bar, Built-in Features, Entrance Foyer, Granite Counters, Kitchen Island, Open Floorplan, Pantry, Remodeled, Walk-In Closet(s), See Remarks
Heating Electric, Fireplace(s), Heat Pump, Propane, See Remarks, Electric
Cooling Central Air
Flooring Ceramic Tile, Hardwood
Fireplaces Number 3
Fireplaces Type Den, Great Room, Other, See Remarks
Fireplace Yes
Window Features Insulated Windows,Window Treatment-Some
Appliance Dishwasher, Gas Range, Microwave, Refrigerator, Wine Refigerator, See Remarks
Heat Source Electric, Fireplace(s), Heat Pump, Propane, See Remarks
Laundry Electric Dryer Hookup, Washer Hookup
Exterior
Exterior Feature See Remarks
Parking Features Attached, Concrete, See Remarks
Garage Spaces 2.0
Utilities Available Electricity Connected, Propane
Amenities Available Landscaping
View Mountain(s)
Roof Type Metal
Topography Farm Pond, Level, Part Wooded, Pasture, Sloped
Porch Covered, Deck, Front Porch, Patio, Side Porch, See Remarks
Total Parking Spaces 2
Building
Entry Level Two
Foundation Slab
Sewer Septic Tank
Water Public
Architectural Style Colonial
Structure Type HardiPlank Type
New Construction No
Schools
Elementary Schools Lamar
Middle Schools Lamar
High Schools David Crockett
Others
Senior Community No
Tax ID 096 027.00
Acceptable Financing Cash, Conventional, See Remarks
Listing Terms Cash, Conventional, See Remarks






