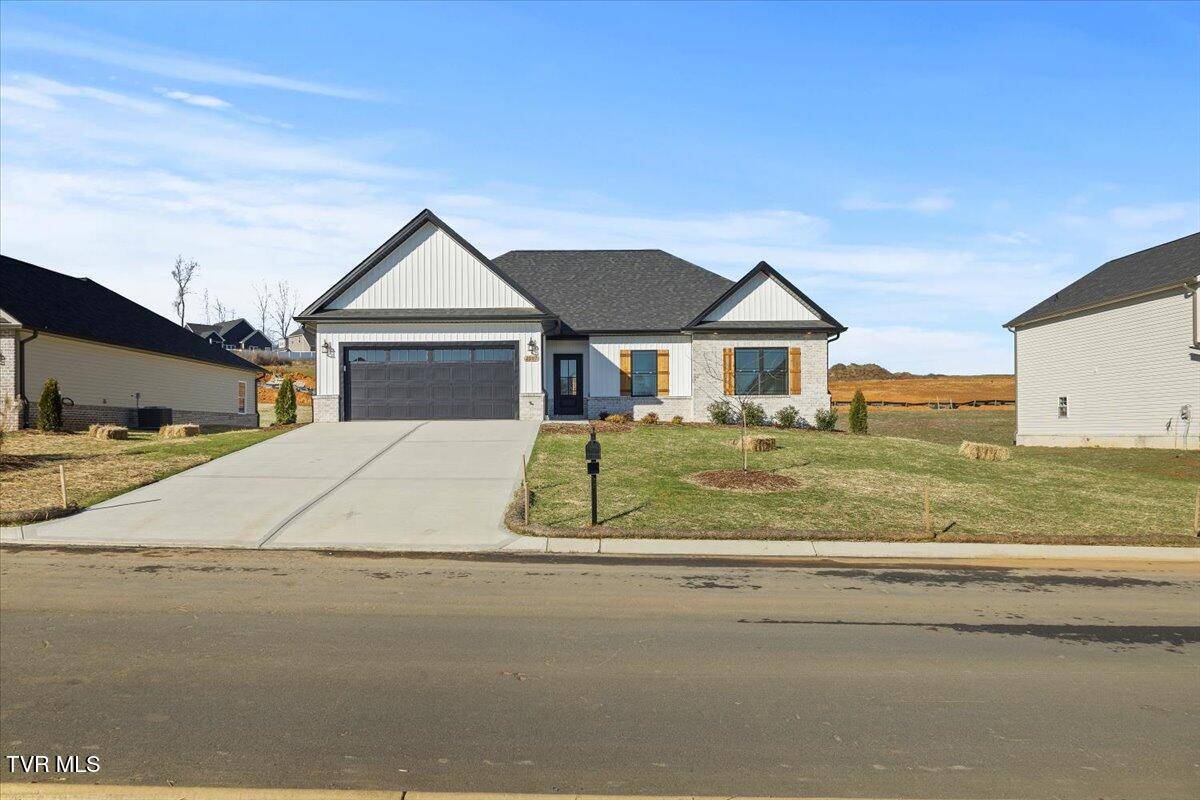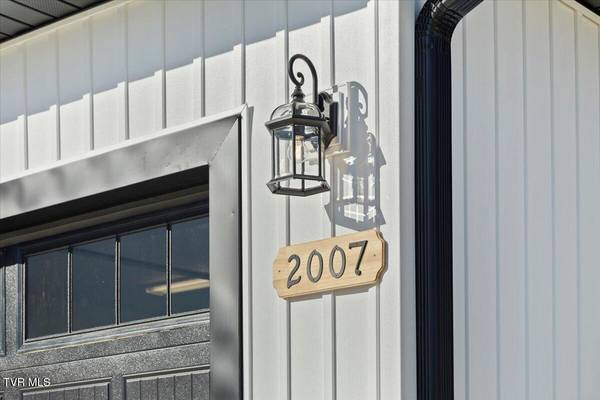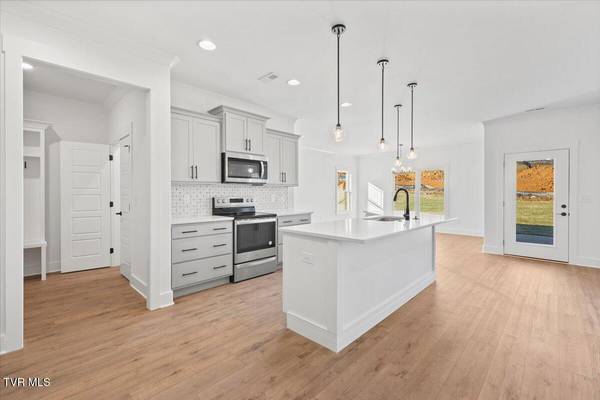2007 Presley XING Jonesborough, TN 37659
3 Beds
2 Baths
1,864 SqFt
UPDATED:
01/09/2025 04:22 AM
Key Details
Property Type Single Family Home
Sub Type Single Family Residence
Listing Status Pending
Purchase Type For Sale
Square Footage 1,864 sqft
Price per Sqft $260
Subdivision The Bend At Walnut Springs
MLS Listing ID 9974632
Style Traditional
Bedrooms 3
Full Baths 2
HOA Fees $150/ann
HOA Y/N Yes
Total Fin. Sqft 1864
Originating Board Tennessee/Virginia Regional MLS
Year Built 2024
Lot Size 0.280 Acres
Acres 0.28
Lot Dimensions 80x150
Property Description
Location
State TN
County Washington
Community The Bend At Walnut Springs
Area 0.28
Zoning Residential
Direction From I26 JC. Left on Suncrest Drive. Right on Sam Jenkins Road. Right on Hugh Cox Road. Left on Elmer Walker Road. Right on Bob Ford Road. Right on Mulligan Drive. Straight on Presley Crossing. Home on left.
Interior
Interior Features Granite Counters, Kitchen Island, Open Floorplan
Heating Central, Fireplace(s), Heat Pump
Cooling Ceiling Fan(s), Central Air, Heat Pump
Flooring Luxury Vinyl, Tile
Fireplaces Number 1
Fireplaces Type Gas Log, Living Room
Fireplace Yes
Window Features Double Pane Windows
Appliance Dishwasher, Disposal, Electric Range, Microwave
Heat Source Central, Fireplace(s), Heat Pump
Laundry Electric Dryer Hookup, Washer Hookup
Exterior
Roof Type Shingle
Topography Level
Porch Back, Covered
Building
Sewer Public Sewer
Water Public
Architectural Style Traditional
Structure Type Brick,Vinyl Siding
New Construction Yes
Schools
Elementary Schools Ridgeview
Middle Schools Ridgeview
High Schools Daniel Boone
Others
Senior Community No
Tax ID 019h D 063.00
Acceptable Financing Cash, Conventional, FHA, VA Loan
Listing Terms Cash, Conventional, FHA, VA Loan






