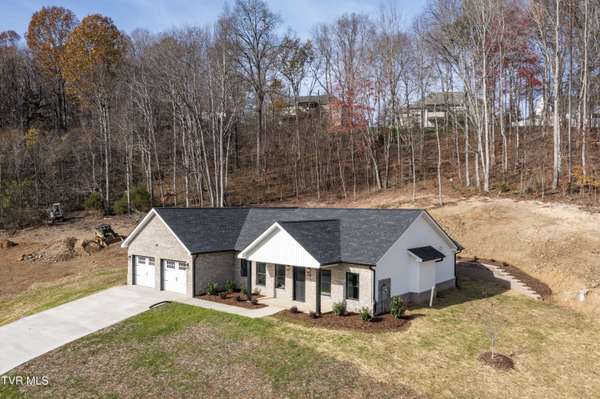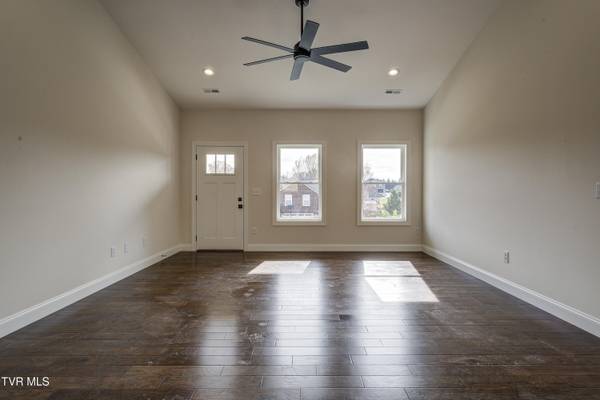238 Cameron Ct Jonesborough, TN 37659
4 Beds
2 Baths
1,927 SqFt
UPDATED:
12/26/2024 06:08 PM
Key Details
Property Type Single Family Home
Sub Type Single Family Residence
Listing Status Pending
Purchase Type For Sale
Square Footage 1,927 sqft
Price per Sqft $243
Subdivision Crestview Ridge
MLS Listing ID 9973820
Style Ranch
Bedrooms 4
Full Baths 2
HOA Y/N No
Total Fin. Sqft 1927
Originating Board Tennessee/Virginia Regional MLS
Year Built 2024
Lot Dimensions 245.68 x 271.25 irr
Property Description
✨ Move-In Ready New Construction!
4 bedroom, 2 -bath home that redefines comfort. Step into the open living room, where vaulted ceilings creates an inviting atmosphere. The dining area perfctly placed, becomes the center of dinners or festive celebrations.
🌟 Stylish LVP flooring throughout
🌟 Chef-inspired gourmet kitchen
🌟 Convenient one-level living with no stairs to worry about
🌟 Generous 2-car garage holds all your essentials.
🌟Large patio is ready for game nights or quite mornings with coffee.
🏡 Located in a fabulous community, conveniently located to schools, medical facilities, shopping, and dining.
Location
State TN
County Washington
Community Crestview Ridge
Zoning R
Direction From Johnson City, take I-26 to Gray exit (exit 13). Take left on hwy 75. Take Right onto Sam Jenkins Rd. Left on Elmer Walker Rd, Right on Bob Ford., left on Cameron Ct House on right.
Interior
Interior Features Eat-in Kitchen, Granite Counters, Kitchen Island, Kitchen/Dining Combo
Heating Central
Cooling Central Air
Flooring See Remarks
Fireplace No
Window Features Insulated Windows
Appliance Dishwasher, Electric Range, Microwave, Refrigerator
Heat Source Central
Laundry Electric Dryer Hookup
Exterior
Parking Features Driveway
Garage Spaces 2.0
Amenities Available Landscaping
Roof Type Composition
Topography Sloped
Porch Front Porch, Patio, Rear Patio
Total Parking Spaces 2
Building
Entry Level One
Sewer Public Sewer
Water Public
Architectural Style Ranch
Structure Type HardiPlank Type
New Construction No
Schools
Elementary Schools Ridgeview
Middle Schools Ridgeview
High Schools Daniel Boone
Others
Senior Community No
Tax ID 019h B 005.00
Acceptable Financing Cash, Conventional, FHA, VA Loan
Listing Terms Cash, Conventional, FHA, VA Loan






