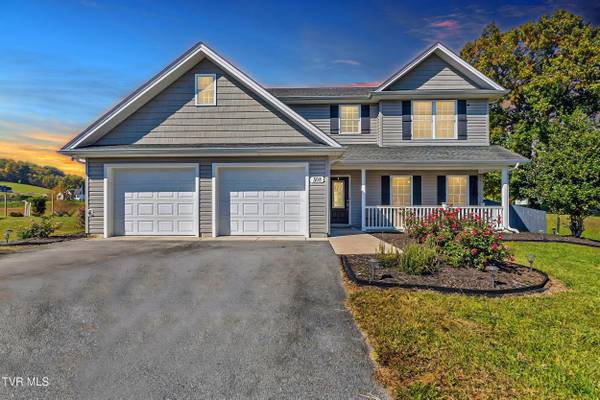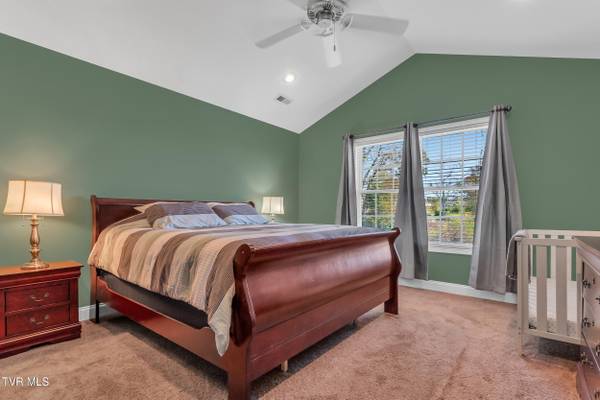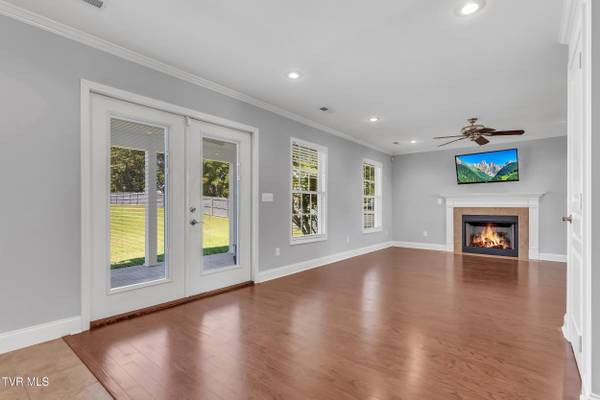508 Elmer Walker RD Jonesborough, TN 37659
3 Beds
3 Baths
2,258 SqFt
UPDATED:
01/19/2025 11:31 AM
Key Details
Property Type Single Family Home
Sub Type Single Family Residence
Listing Status Active
Purchase Type For Sale
Square Footage 2,258 sqft
Price per Sqft $203
Subdivision Highland Farms Lp
MLS Listing ID 9973030
Style Traditional
Bedrooms 3
Full Baths 2
Half Baths 1
HOA Y/N No
Total Fin. Sqft 2258
Originating Board Tennessee/Virginia Regional MLS
Year Built 2012
Lot Size 0.850 Acres
Acres 0.85
Lot Dimensions 100 x 370
Property Description
Welcome to 508 Elmer Walker Rd, Jonesborough, TN—a beautifully maintained single-family home that offers the best of serene country living just minutes from Johnson City. This inviting 3-bedroom, 2.5-bathroom home sits on a spacious 0.85-acre lot with a long asphalt driveway, setting the house back from the road for added privacy. Move-in ready with a versatile layout, this property is ideal for a variety of lifestyles, complete with a flex space/office featuring closets for extra functionality.
The fully fenced backyard is perfect for pets, gardening, or simply relaxing while taking in the scenic countryside views. Inside, the living area features a cozy propane fireplace, providing warmth and ambiance on cooler days. Large windows fill the home with natural light, showcasing a well-designed layout that maximizes space and functionality. With ample parking and thoughtful design touches, this home combines convenience and charm for a comfortable lifestyle.
Perfectly located for outdoor enthusiasts, this Washington County property is within easy reach of popular recreational areas like Bays Mountain, Buffalo Mountain, and Tannery Knobs Mountain Bike Park—all less than 30 minutes away. It's also just 17 minutes from Johnson City, 22 minutes from Eastman Chemical, 24 minutes from ETSU, and 18 minutes to TRI (Tri-Cities Airport), making it an ideal location for both commuters and travelers.
This property offers rural tranquility with urban convenience, creating a perfect blend of privacy, space, and accessibility. Whether you're looking for a move-in-ready home with acreage, a quiet place to call home, or a base for nearby adventure, this Jonesborough gem is ready to welcome you. Schedule your private tour today to experience the comfort and charm of this unique home!
Location
State TN
County Washington
Community Highland Farms Lp
Area 0.85
Zoning Residential
Direction From Gray, Head South on Oak St toward Maple Dr. for .2 mile Left onto Chapel St for .1 mile Right onto Gray Station Rd for .8 mile Right onto Douglas Shed Rd for 1.1 miles Continue onto Ford Creek Rd for 1.3 miles Right onto Elmer Walker Rd for 2 miles
Interior
Interior Features Eat-in Kitchen, Entrance Foyer, Garden Tub, Kitchen Island, Laminate Counters, Open Floorplan, Pantry, Shower Only, Utility Sink, Walk-In Closet(s), Whirlpool
Heating Central, Fireplace(s), Heat Pump, Propane, See Remarks
Cooling Heat Pump
Fireplaces Number 1
Fireplaces Type Gas Log, Insert
Fireplace Yes
Window Features Double Pane Windows,Insulated Windows
Heat Source Central, Fireplace(s), Heat Pump, Propane, See Remarks
Exterior
Exterior Feature Pasture
Parking Features RV Access/Parking, Driveway, Asphalt, Attached, Garage Door Opener
Garage Spaces 2.0
Utilities Available Cable Available, Electricity Connected, Phone Available, Propane, Water Connected
View Mountain(s)
Roof Type Asphalt,Shingle
Topography Level, Pasture, Rolling Slope, See Remarks
Porch Back, Front Patio, Patio, See Remarks
Total Parking Spaces 2
Building
Foundation Slab
Sewer Septic Tank
Water Public
Architectural Style Traditional
Structure Type Vinyl Siding
New Construction No
Schools
Elementary Schools Ridgeview
Middle Schools Ridgeview
High Schools Daniel Boone
Others
Senior Community No
Tax ID 026 011.05
Acceptable Financing Conventional, FHA, USDA Loan, VA Loan, See Remarks
Listing Terms Conventional, FHA, USDA Loan, VA Loan, See Remarks






